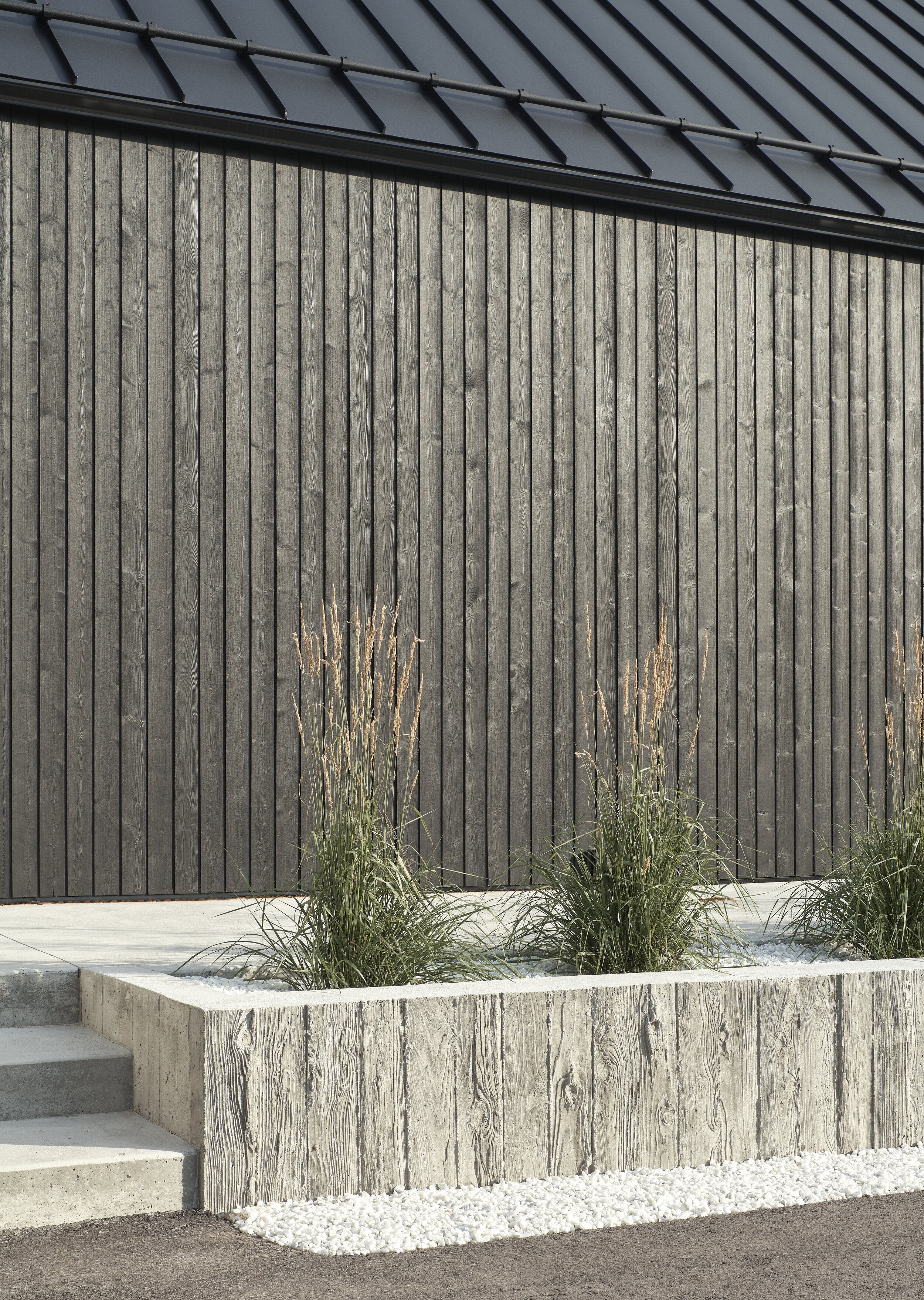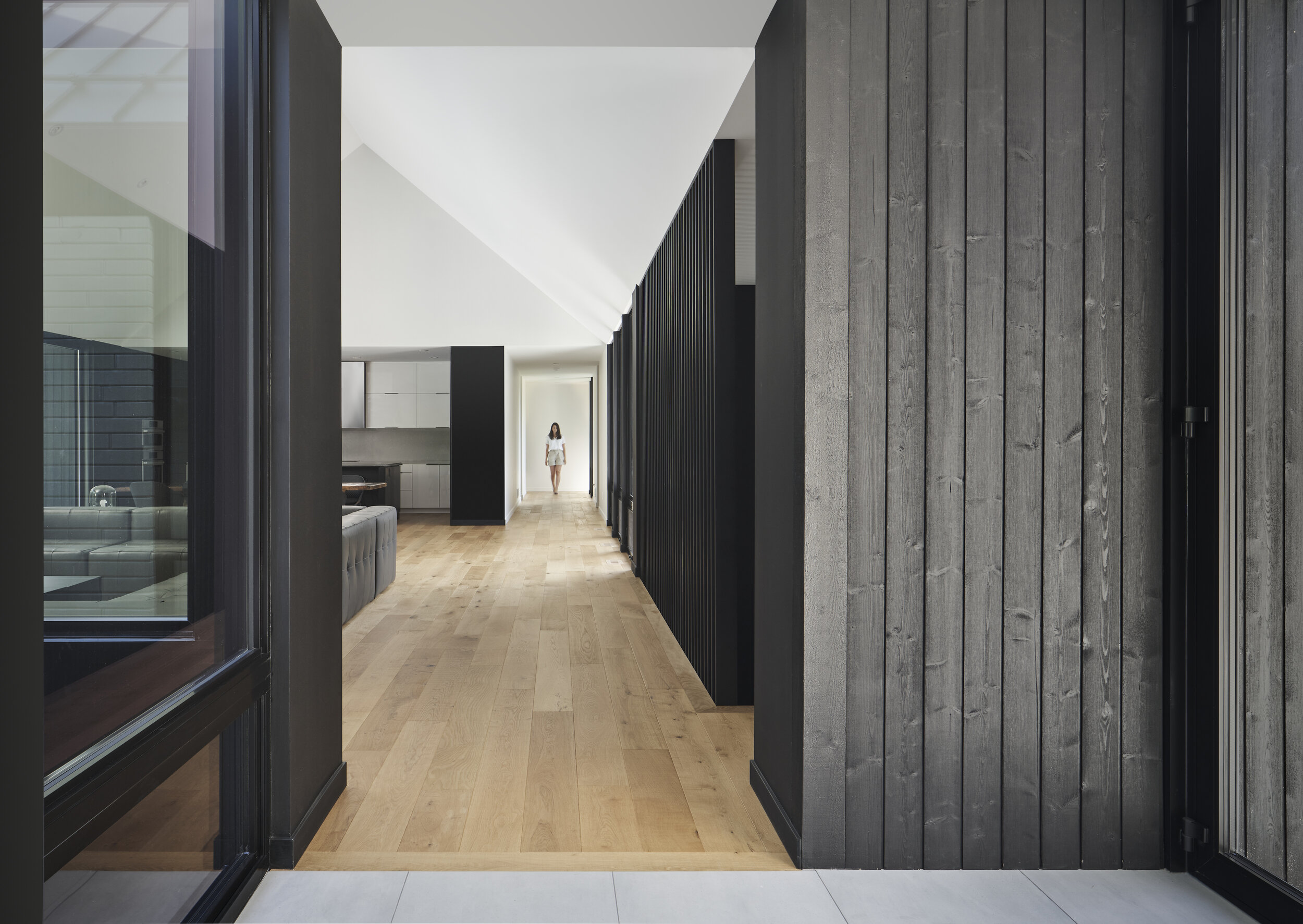Designed by Everyday Studio, built by Nowacki Homes.
The site of this home in rural Ontario influenced the resulting design as two single storey volumes whose layout, form, and materials are conceived as a modern interpretation of simple, linear farmhouses in the region. Through the juxtaposed position of these two forms, a small courtyard and glazed threshold is formed which provide an intimate scale to the home as well as a quiet, subdued entry point that visually connects the front and rear of the site. The reference to traditional building methods is paired with contemporary architectural detailing. The two main volumes are carved away to form deep recesses which provide natural sun-shading and tertiary interior spaces. Carefully positioned glazed openings provide privacy from the street at the front and direct views to the landscape at the rear. Natural exterior materials of stained black wood and elongated brick reference vernacular farmhouses and provide a timeless palette and patina to the home.
Inside, emphasis was placed on a central living area which maximizes useable floor space and provides an optimized width to allow for cross-ventilation of the main living quarters. Full-height glazed openings on either side fill the living space with varying qualities of natural light and visually connect the interiors to the dense forest beyond. Pale white oak flooring lines a central corridor that links the two volumes together and forms the core of the functional layout.









