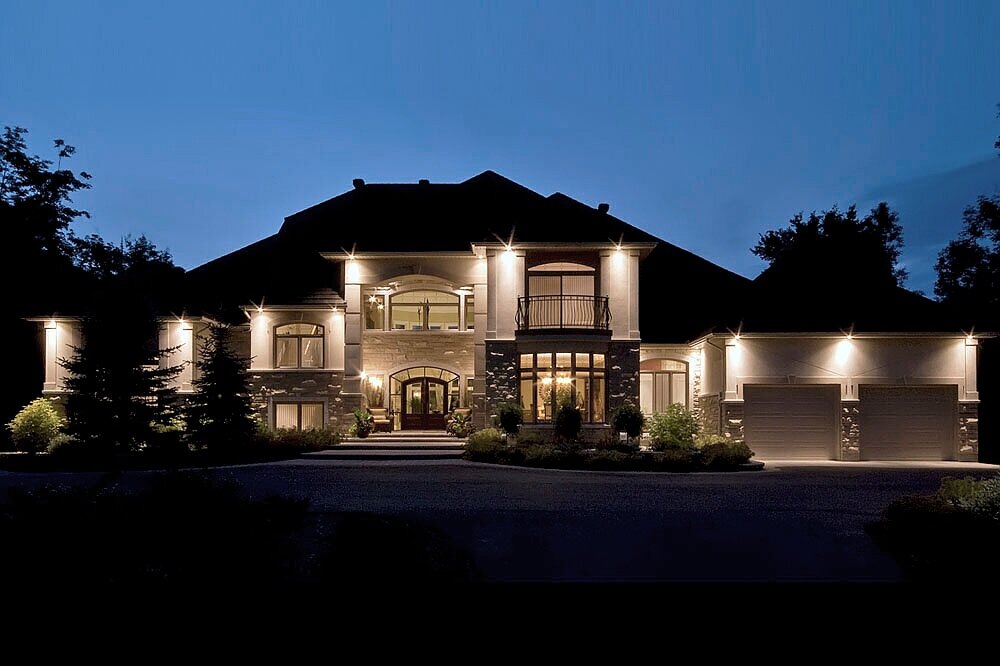queenscourt house
On a densely wooded two acre property, the project was conceived with the intention of carefully combining the layout of an elegant mediterranean-style home with the simplicity of European-inspired detailing and simplified forms. Situated around a grand double-height living space with views towards the front and back of the property, the project spreads out into two wings; one containing the master living quarters and the other grouping shared living, kitchen, and dining areas. At the exterior facade, the home gently and proportionally steps down to create an intriguing roof-scape clad in engineered metal shingles. The rear opens up dramatically to the landscape with large verandas that merge interior space with the exterior.








