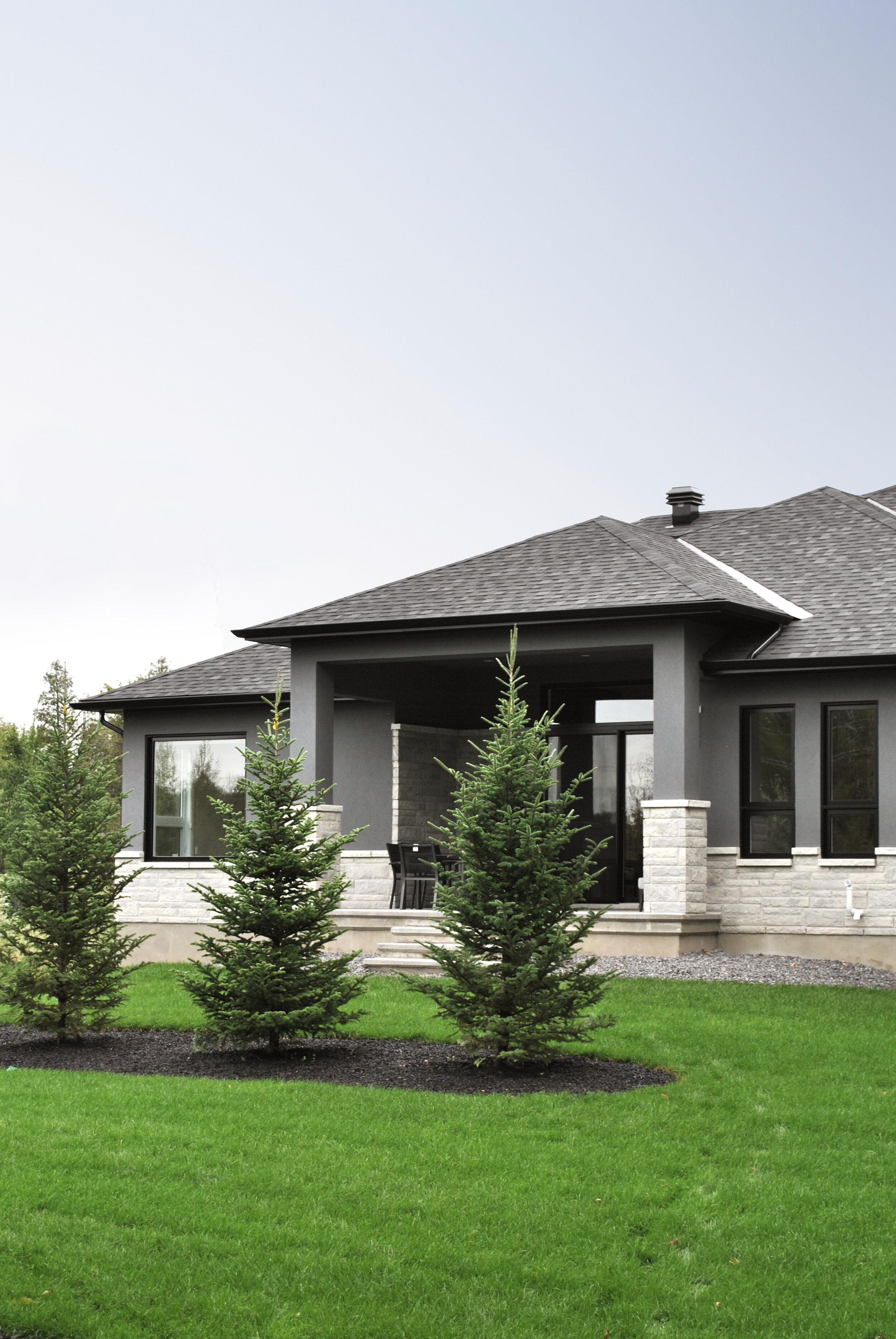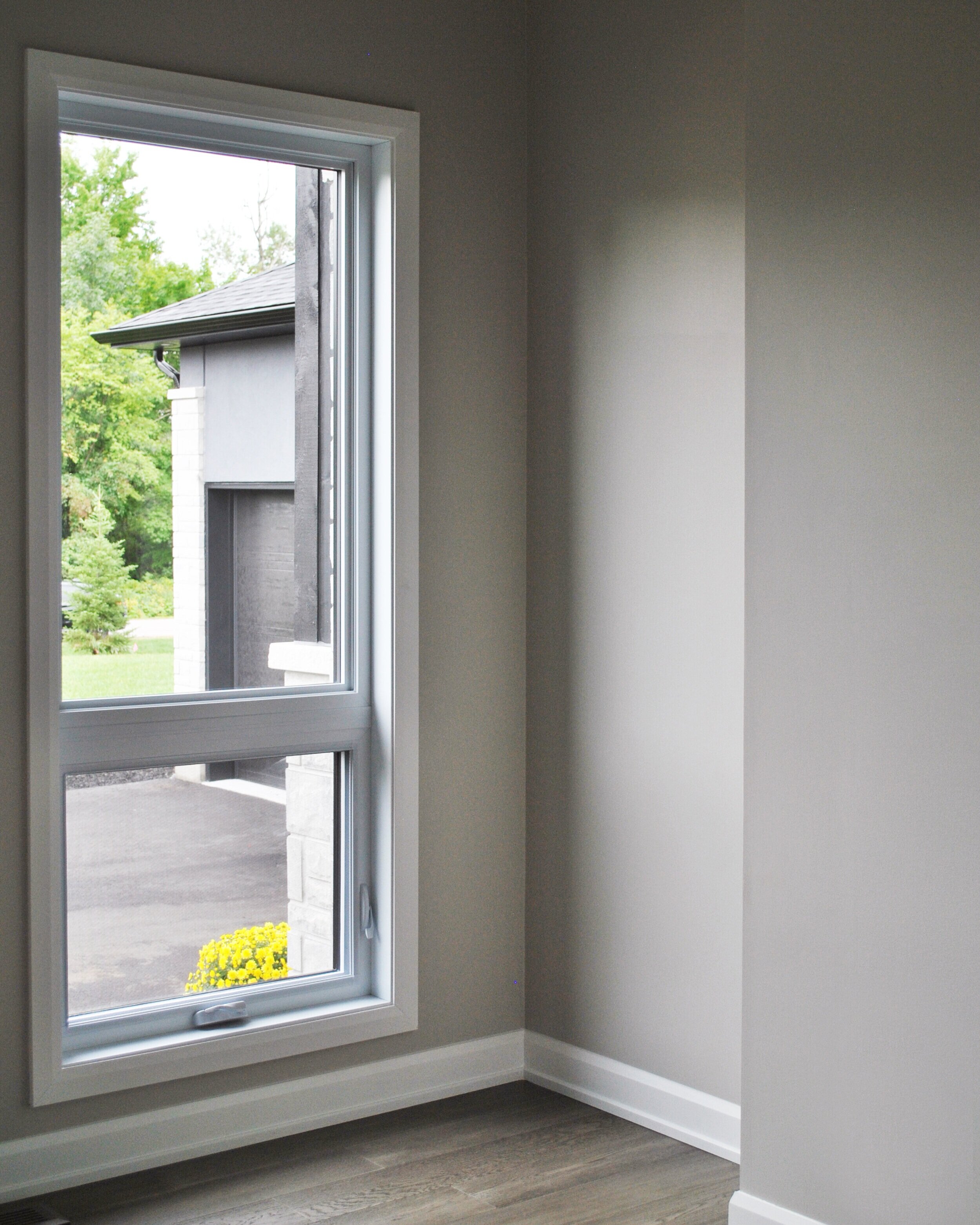Situated next to a natural water reservoir on a pastoral property, this project elegantly combines sleek, minimal exterior detailing with a refined interior palette to create a quaint home with strong curb appeal. A central entryway clad in black-stained natural cedar opens to a vast foyer and living space beyond. The centre of the home is conceived as an open concept space with the kitchen, dining, and living areas all enjoying views towards the rear of the property. On either side of the main living quarters, the project contains a master bedroom and ensuite wing as well as additional bedrooms and ensuites on the opposite side. Careful attention is paid to the interior finishes to ensure a contemporary yet timeless palette is carried throughout the home for a sense of harmony. At the exterior, a minimal low-pitch roof covers a rear veranda that opens to the landscape and merges interior space with exterior.
Previous
Previous
emerald house
Next
Next







